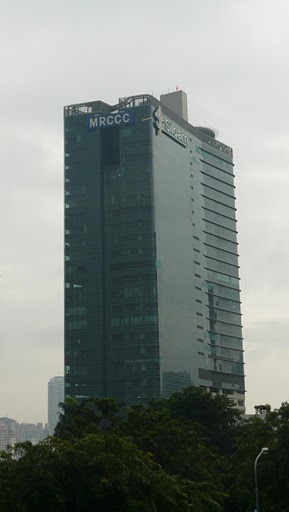MRCCC Siloam Hospital, Jakarta
This hospital was the tallest hospital in Indonesia at the time of completion in 2011. It has a total of 29 levels and 2 level basements with total GFA of 51,500 sqm.
The hospital is designed as a specialized hospital for cancer treatment and complete with serviced apartments to accommodate the need of the patients’ family for a temporary residence during the treatment.
The hospital has 239 beds, and in-patient and out-patient services to the International Standard. The Cancer centre facilities are equipped with the latest diagnostic equipments, cancer treatment rooms, and laboratories. The central services plant rooms are located at level 10. The carparks predominately occupy level 2 to level 9.
The whole design process, high standard requirements and together with the planning of the hospital within a limited site area of around 3,400 sqm become very challenging.
Meinhardt provided MEP Engineering Consultancy Services.

