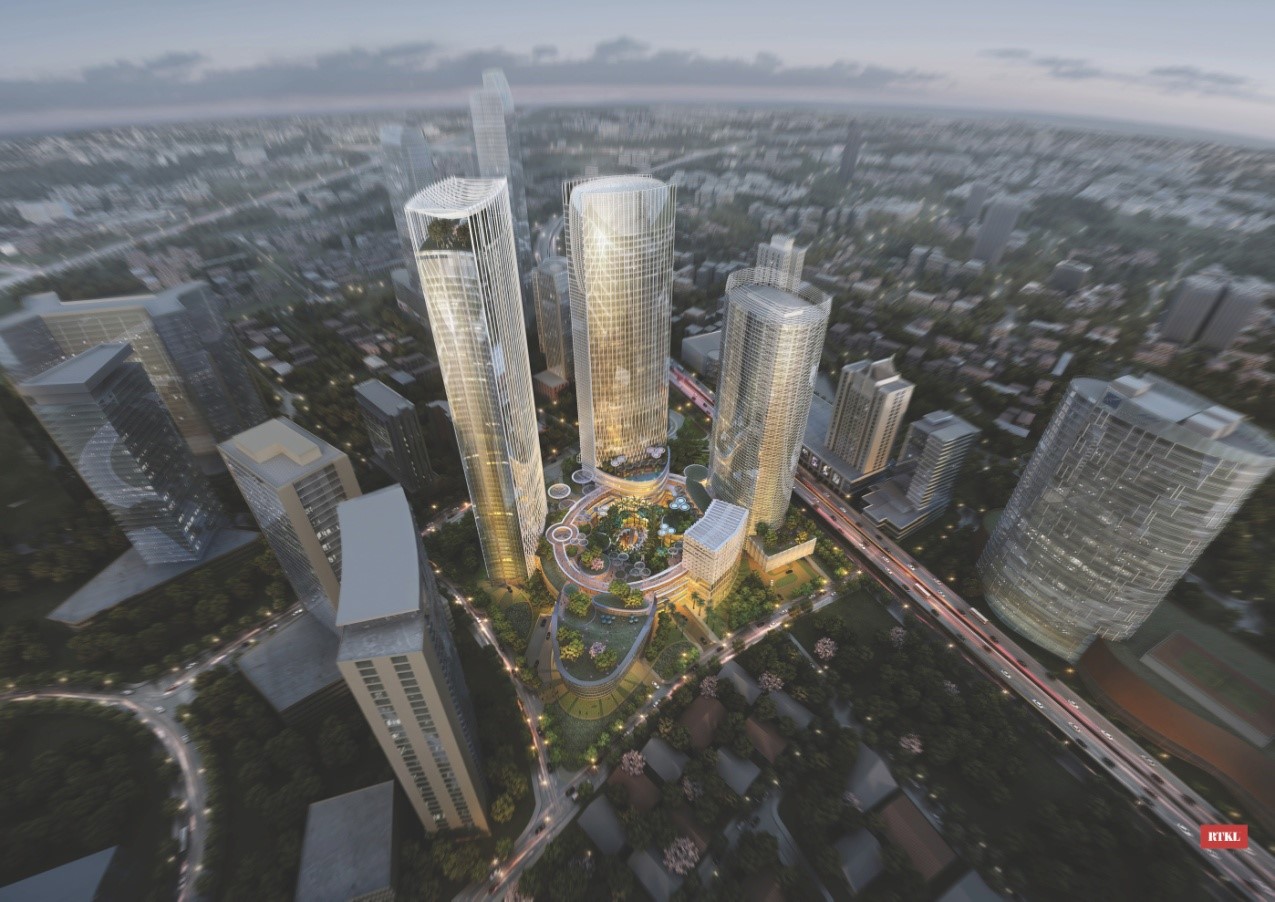JSI Mega Kuningan Project, Jakarta
The project comprises of a mixed use development located in Mega Kuningan Central Business District of Jakarta, Indonesia. Providing office, residential, hotel and retail accommodation.
The development has a site area 38,158 sqm and will be developed in 2 phases.
The Phase 1 development will have a total GFA of 281,000 sqm and consists of:
- Office Towers (2) 129,000 sqm, consist of:
- Leased Office Tower : 69,000 sqm
- Strata Title Office Tower : 60,000 sqm
- Retail : 27,220 sqm in Podium level shopping mall-4 levels
- Ballroom : 4,600 sqm
- 5-Star Hotel 150 rooms : 22,000 sqm (on top of Leased Office Tower)
- 3-Star Hotel 150 rooms : 10,400 sqm
- Basement car parking below retail podium 5 levels 65% of total basement area 77,220 sqm
- Above ground car parking : 10,714 sqm
Meinhardt provides MEP Engineering Consultancy Services

